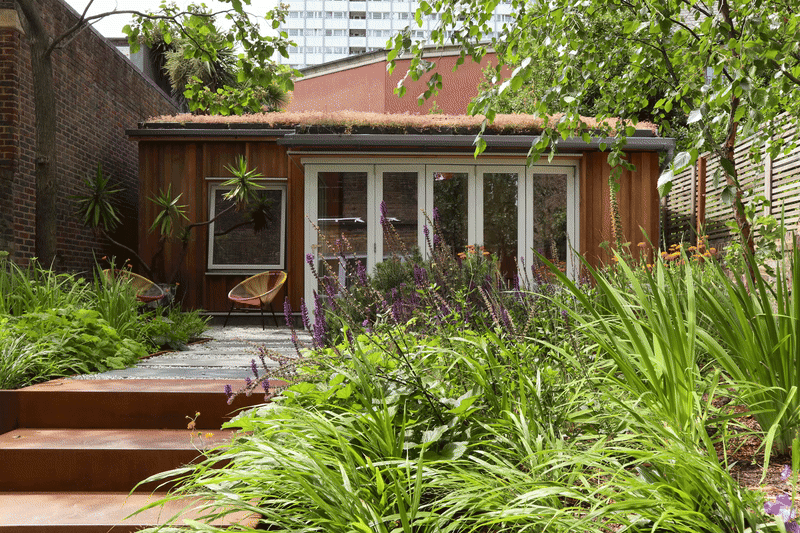St Anns Villas
Contemporary timber studio in a listed Holland Park garden, designed for a ceramicist with sustainable materials, flexible storage and a green roof blending seamlessly into the landscape.
Location: Holland Park
Sector: Residential
Client: Private
Status: Completed
Our Role: Architect, RIBA Stages 1-6
-
This small yet innovative and contemporary studio built in the back garden of a Grade II listed home within the Norlands Conservation area, was designed for a professional ceramicist and her family.
The studio is designed to respect its historic setting and the Conservation Officers recommendations, minimising an external presence whilst maximising the volume and useable footprint internally. It is constructed from an internally exposed prefabricated spruce glulam timber frame beautifully constructed by Timber Workshop, wrapped in insulation and clad in cedar boards with a sedum roof.
The “tea cosy” style construction minimises the external building fabric and frees up the space between timber columns for use as flexible storage and shelving for finished works and raw materials, enhancing the studio's functionality.
Considerable attention was paid to internal detailing, from the plywood flitches of the frame, the exposed services and the tiles for the worktop splash back hand painted by the family.
The studio's exterior, clad in western red cedar boards and covered with a sedum roof, harmonises with the verdant new landscaping by John Davies Landscape. The materials, predominantly timber were chosen for their low embodied energy, warmth and sustainable credentials.
It was a delight to work closely with our clients, helping them achieve and surpass their aspirations for the building.
Photography: Stephanie Tosniwal













