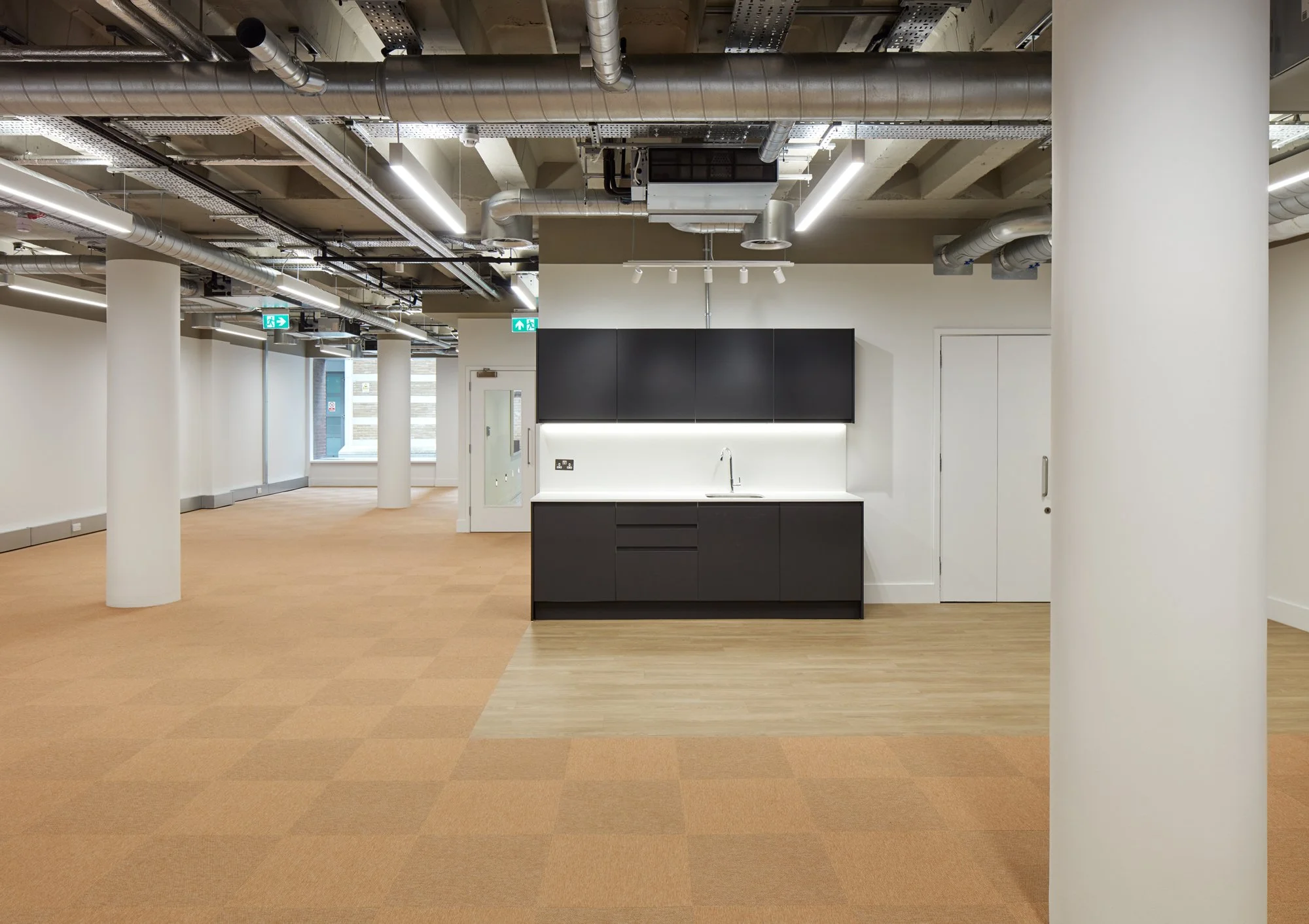Furnival Street
Holborn office upgrade adding cycle storage, showers and open-plan layouts under a design-and-build contract, creating a crisp, connected and user-friendly workplace.
Location: Holborn, London
Sector: Workplace Interiors
Client: Private Landlord
Status: Completed
Our Role: Architect, RIBA Stages 1-6
-
Three aspects: Extended appointment, new cycle store, D&B Contract
Similar Ideas worked collaboratively with the Client’s design team and advisors to complete the space planning and interior design of an existing office building in central London. Our initial brief was to provide new cycle storage and staff shower and amenity facilities in the basement. This appointment was then extended to include the Cat A refurbishment of three office floors and upgrade works to the communal areas generally.
We created an efficient cycle store with stands for more than 20 cycles, along with changing facilities and a cycle maintenance area. Three private shower rooms, one of which is fully accessible with a WC, completed the proposals.
In the upper floor offices, we proposed removed walls to move away from the cellular nature of the existing, creating a contemporary modern open plan layout.
Carried out under a Design and Build Contract, Similar Ideas were responsible for producing design intent specifications and all relevant drawings. Finishes were kept neutral and crisp echoing the existing exposed concrete finishes. Contrasting and complimentary neutral colours were used throughout all areas, suited to visually connect the various spaces together.
Photography: Alan Williams






