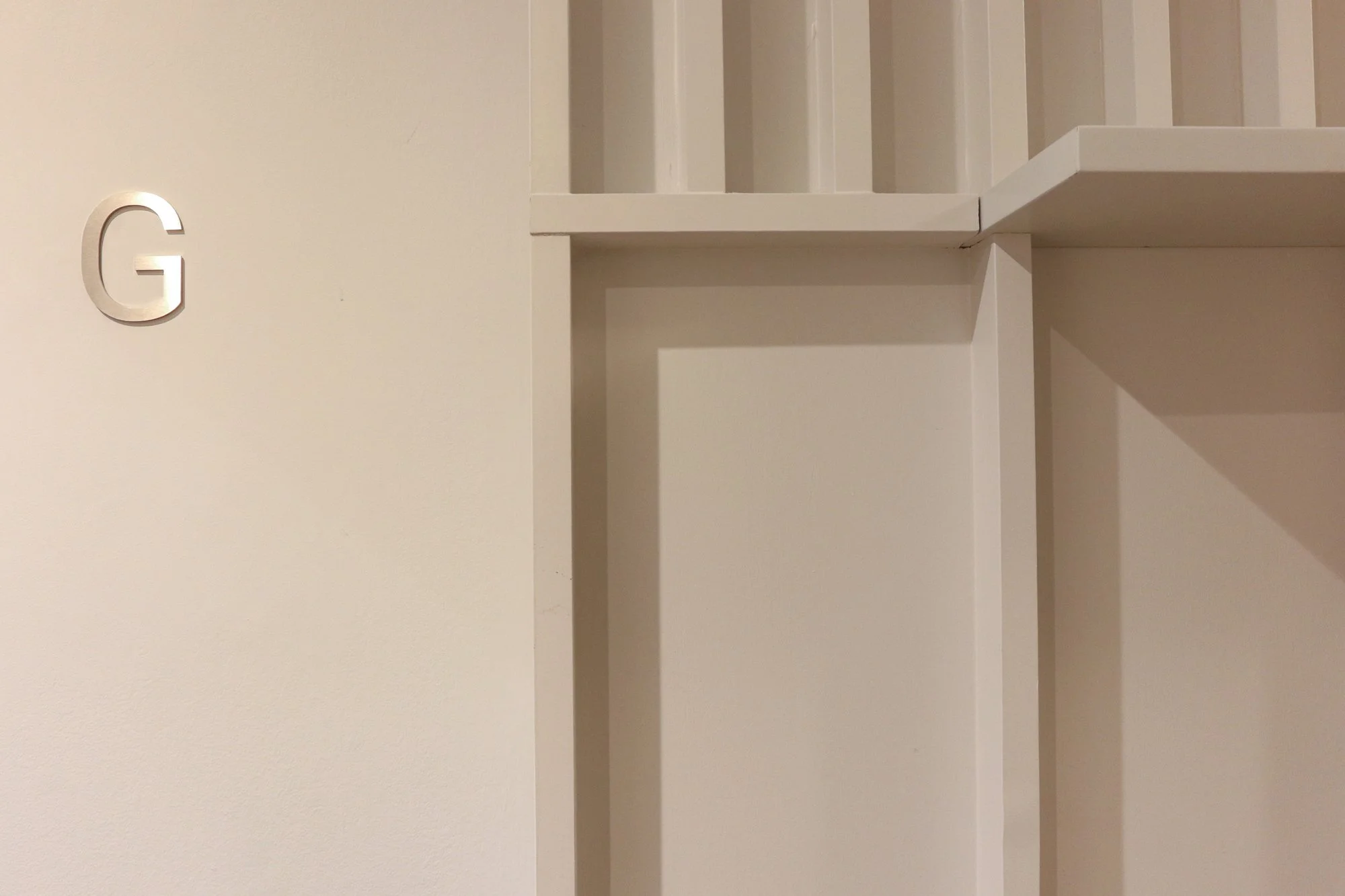Warren Street
Bright, welcoming Fitzrovia office entrance and communal areas transformed through timber panelling, soft blue palette and improved lighting to uplift the arrival experience.
Location: Fitzrovia, London
Sector: Workplace Interior
Client: Weybourne Ltd
Status: Completed
Our Role: Architect, RIBA Stages 1-6
-
The brief for this project was to transform a tired, light-deprived entrance and communal areas of a central London office building into a bright, welcoming space without structural alteration.
Our approach focused on three key elements: introducing vertical timber panelling inspired by mid-century modernism, applying a cohesive pale blue palette throughout, and enhancing artificial lighting for a more inviting ambiance.
The ground floor entrance was revitalized with vertical timber panelling, adding texture and visual interest. This modernist-inspired element introduced warmth and a sense of sophistication, setting the tone for the space.
To create continuity to the upper floors, we applied a soft, pale blue paint throughout, which amplified the natural light and unified the design. This subtle colour choice brought a sense of calm and elegance to the communal areas.
Finally, we increased artificial lighting subtly, ensuring a well-lit and welcoming atmosphere without overpowering the space. The new entrance door, along with the lighting improvements, contributed to an enhanced sense of arrival.
Photography: Stephanie Tosniwal






